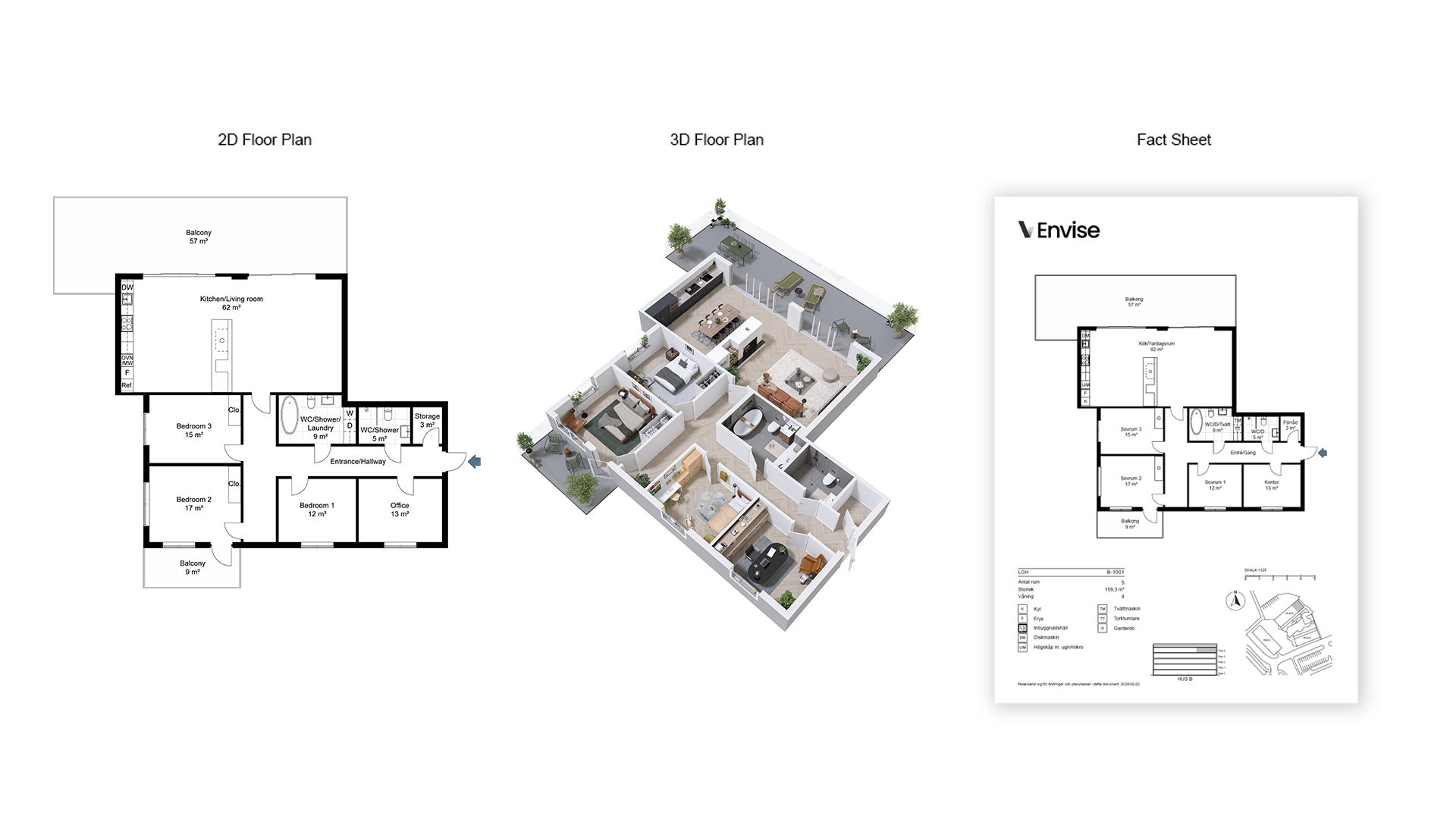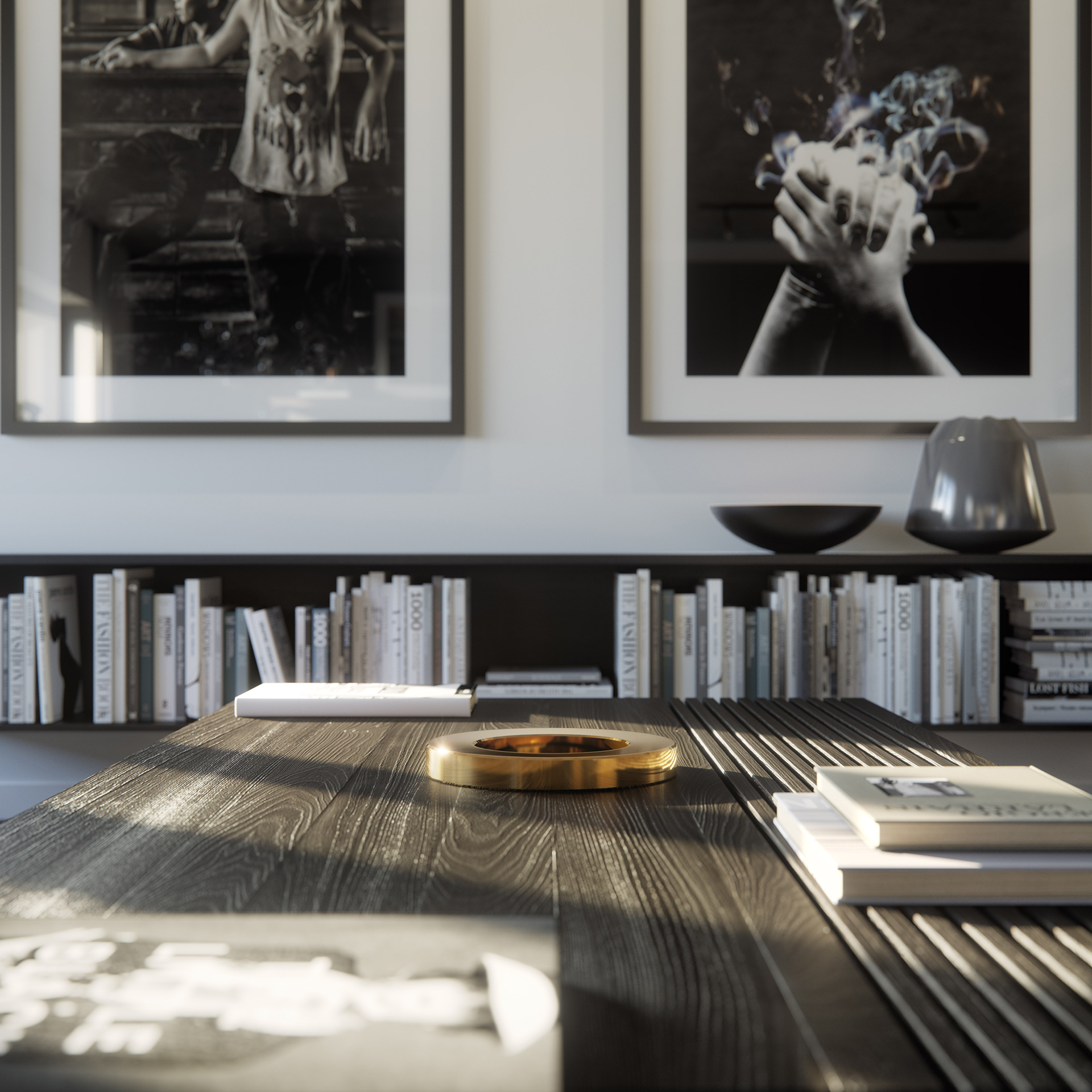A floor plan quickly gives a clear overview of the possibilities of the home or premises. Floor plans are an important part of the real estate industry. They help us visualize how a property looks and how it can be used in the best way. With the help of floor plans, we can easily get an overview of all the rooms and spaces in a property, how they are distributed and how they are connected to each other. In addition, floor plans can be used as a basis for planning and carrying out conversions and renovations.
If you are a real estate agent, owner or manager of a property, it is therefore important that you have access to professional and carefully prepared floor plans. With the help of these, you can easily show a property to potential buyers or tenants, and the floor plans can also facilitate you to sell or rent a property in a more efficient way.
By having clear and detailed floor plans, you can easily show how a property is structured and how different rooms and spaces are distributed, which can make it easier for you in many situations.
Our team of experienced designers will help you create carefully crafted floor plans that suit your exact needs.

