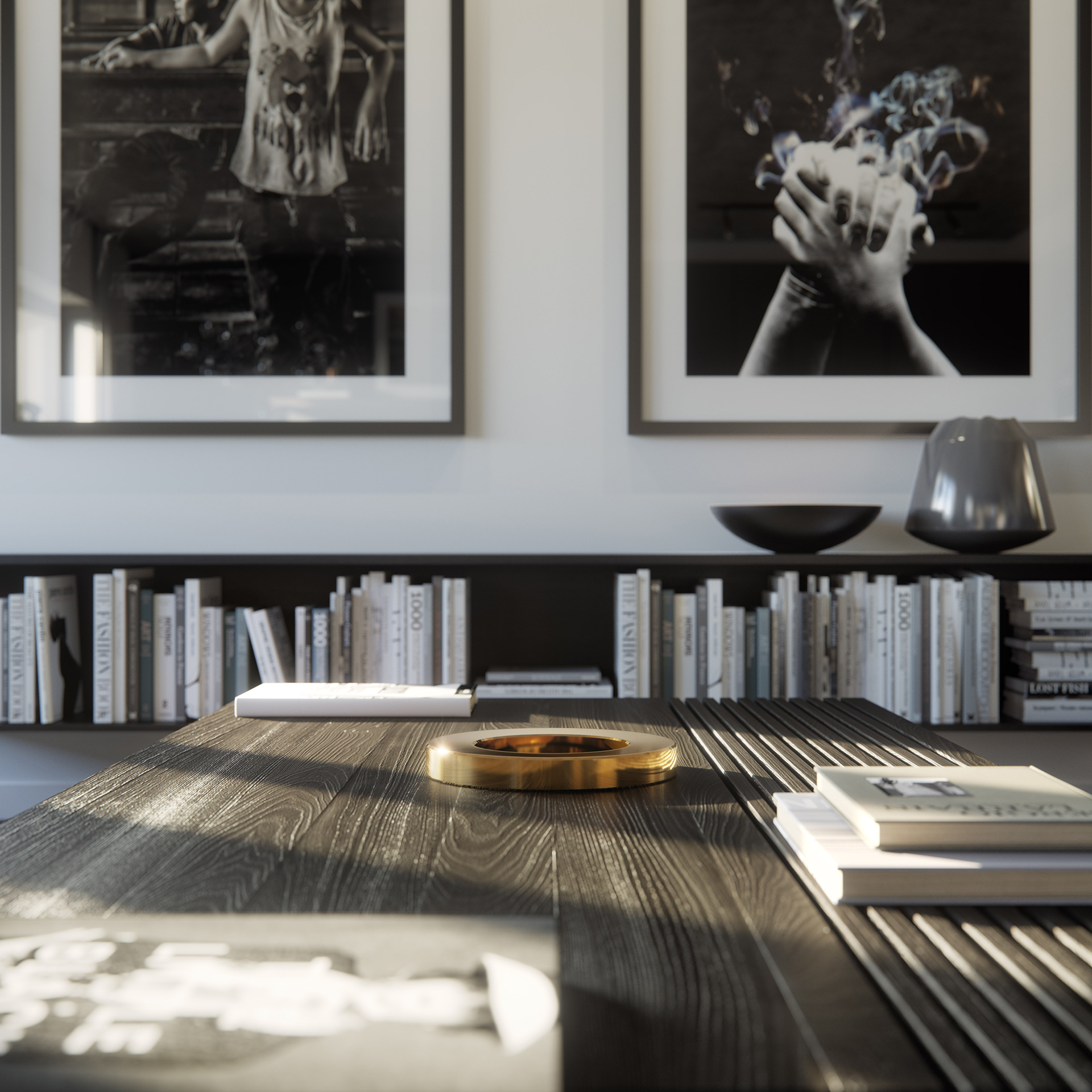We transform your premises or your yet-to-be-built real estate project into an inspiring, photorealistic reality in 3D. With the help of 3D, we produce photorealistic images based on the architect’s drawings and we create, model and light according to your wishes, target group and drawing material.
3D visualizations are an excellent tool for the real estate industry. With the help of realistic and detailed images, you can show the potential of a property in a way that has never been possible before. You can use 3D visualizations to present different design options, visualize interior design and furnishings, and give a feel for how a property will look in reality. 3D visualizations are a very effective marketing method that can help you capture the customer’s interest and increase the sale of your property. So if you want to make a stronger impression on your clients, increase sales and take your real estate industry to the next level, you should definitely consider using 3D visualizations.





















































